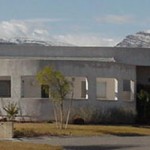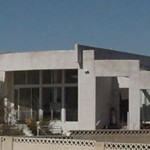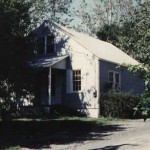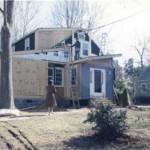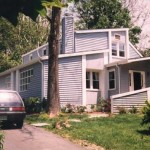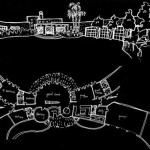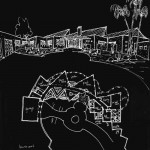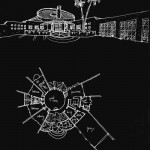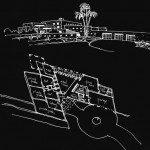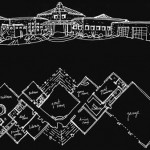Featured Residential Solutions
“Your design for our home has achieved what other architects said could not be done. We have lost count of the number of people – friends, acquaintances and many total strangers – who have complimented us on the design of our house and expressed admiration for the architect. We could not be more delighted with our “new” home. Thank-you for turning our vague wishes into an exciting reality.”
Carole and Michael Blackwell, Home-owners
________________________________________________________________________________________________________________________________________
Custom Home
With the main living level raised half a story above the site over the earth integrated bedroom level, this house for a busy family becomes a dias for viewing the back yard and cul-de-sac activities as well as the city lights and angular desert mountains beyond. The house is organized around a south faced axial “V” that forms the active entry, dining, family and circulation spaces. A narrow strip of skylight runs the length from the glass front to the glass rear of this high ceilinged hall. Several schemes and a study model were created in the creative process.
________________________________________________________________________________________________________________________________________
Home Addition and Renovation
________________________________________________________________________________________________________________________________________
Custom Home
It is interesting that all the conceptual design options we generated for this custom home are very different, but all the floor plans (spacial relationships) are basically the same… for example, all the schemes have the entry into the great room in the center; the family room/kitchen/garages are to one side; the den/bedrooms are to the other. After the client selected one of the schemes, a study model was made to further develop and analyze the design.

